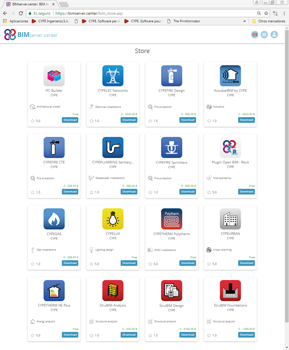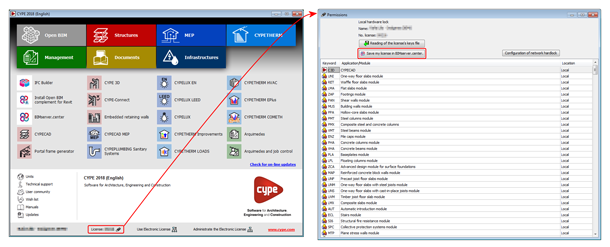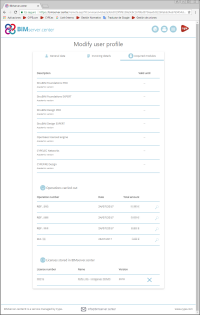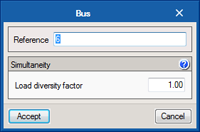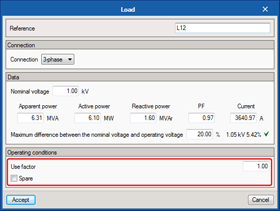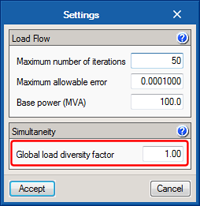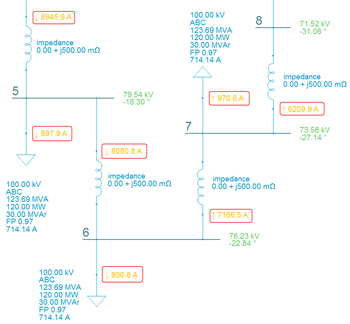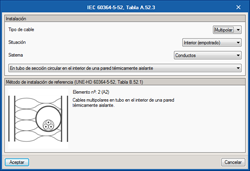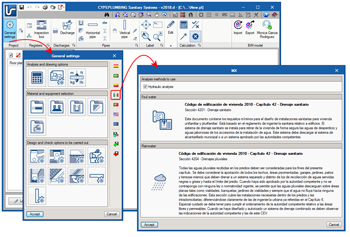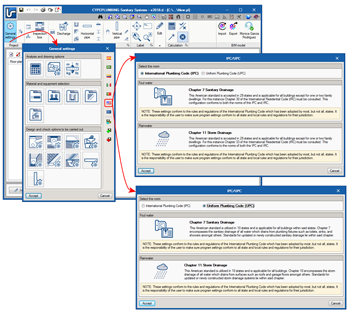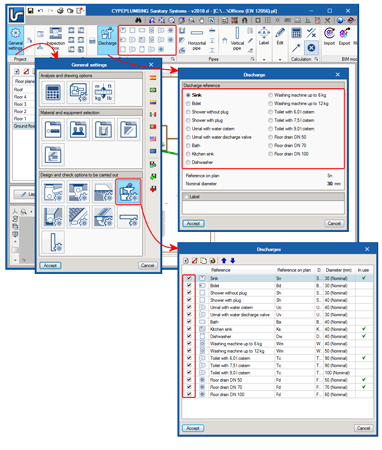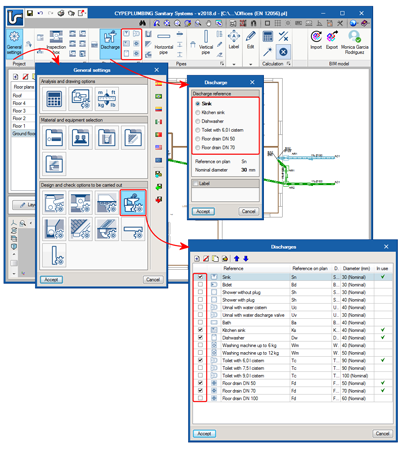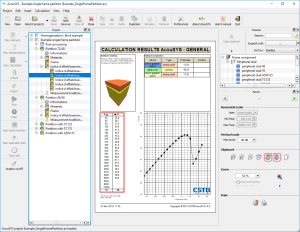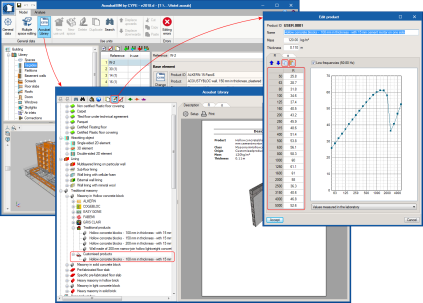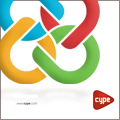
- BIMserver.center
- CYPECAD
- CYPELEC Networks
- Diversity factors in buses
- Use factors in loads and definition of reserve loads
- Global diversity factor
- New icons to calculate load flows
- Indication of the direction of the current in the single-line diagram
- Improvement in the “Status loadcase” window
- New project example
- Installation types in accordance with IEC 60364-5-52
- CYPEPLUMBING Sanitary Systems
- AcoubatBIM by CYPE
- CYPETHERM EPlus, CYPETHERM HE Plus and CYPETHERM RECS Plus
- Return to the 2018 version download area
BIMserver.center
Program downloads on the BIMserver.center platform
AcoubatBIM by CYPE, CYPEPLUMBING Sanitary Systems, CYPEGAS, CYPEFIRE Sprinklers and CYPEFIRE CTE can be downloaded from the BIMserver.center platform.
These programs are also available in the general CYPE program menu that is installed when the complete download is carried out in the Download area of the CYPE website.
Copy of physical and electronic key permissions to BIMserver.center
CYPE programs that are downloaded from the BIMserver.center platform may require professional permissions with the same features as those required for programs downloaded from the Download area of the CYPE website. The same program can be downloaded from both locations. However, the use permissions acquired from the BIMserver.center platform (which are only saved in the user profile) are independent from those of physical (local or network keys) and electronic license keys, which provide access to programs download from our Web.
For users to be able to use the permissions of their “local physical key” or “electronic key”, with programs downloaded from the BIMserver.center platform, the option: Save my license in BIMserver.center, has been implemented.
This option is located in the “Permissions” panel, which can be accessed by pressing the button with the license key number. The license key number is located in the CYPE program menu or in the “About...” panel (which is selected by clicking on “Help” or the Globe icon in the top right-hand corner of CYPE program screens).
To export the permissions, users must be connected to their BIMserver.center account. If not, when the “Save my license in BIMserver.center” button is pressed, a panel will open to connect to the account.
The permissions saved on a physical network key, cannot yet be exported to the BIMserver.center.
Once the permissions of the local physical keys or electronic keys have been exported, the numbers of the exported licenses will appear on the “BIMserver.center” user profile together with the modules acquired in the platform.
CYPECAD
Shells in "Integrated 3D Structures of CYPECAD"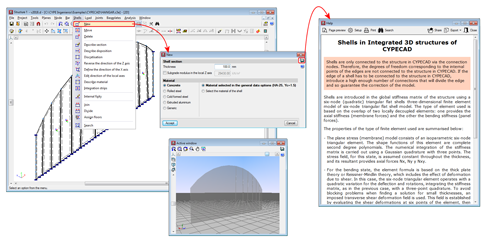
As of previous versions, flat shells (flat two-dimensional elements with a constant thickness) were implemented in the force analyses of CYPE 3D for concrete, rolled steel, cold-formed steel, aluminium and generic materials. These shells, however, could not be imported in Integrated 3D structures of CYPECAD.
As of the 2018.d version, users can define flat shells in “Integrated 3D structures of CYPECAD” by introducing them in the application itself or by importing CYPE 3D structures that contain shells. The operating mode is the same as that for CYPE 3D. Users must bear in mind that the shells of the “Integrated 3D structures of CYPECAD” are conditioned by their connection to the CYPECAD structure: the shells are only connected to the CYPECAD structure via the connection nodes. Therefore, the degrees of freedom corresponding to the internal points of the edges are not connected to the CYPECAD structure. If the edge of a shell has to be connected to the CYPECAD structure, users must ensure to introduce a sufficient number of connections that will divide the edge and guarantee the correction of the model.
CYPELEC Networks
Diversity factors in buses
The 2018.d version includes diversity factors in buses. This factor is applied to loads that are directly connected and affect the calculation of the flow of the loads of the installation.
Use factors in loads and definition of reserve loads
The 2018.d version includes the option to define use factors for loads.
Use factors for loads are applied to each load independently and affect the calculation of the flow of the loads of the installation.
Loads can also be defined as a “spare load”, which are not considered in the calculation of the load flow.
Global diversity factor
Users can now define a global diversity factor for all the installation. The global diversity factor is applied to all buses and affects the calculation of the flow of loads of the installation.
New icons to calculate load flows
The load flow calculation icon is substituted for a more representative icon, and includes quick access icon to its design options, amongst which is the possibility to define the global diversity factor.
Indication of the direction of the current in the single-line diagram
After the load flow calculation process, arrows are displayed in the single-line diagram, which display the direction of the current as well as its results.
Improvement in the “Status loadcase” window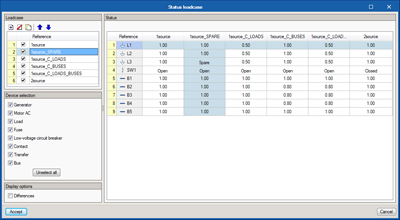
The 2018.d version of CYPELEC Networks includes substantial improvements in the window that displays the status loadcases:
- The information is displayed as a table
- Its speed has been increased
- As well as being able to view the state conditions of fuses, switches, contacts and operating regimes of generators and motors, the diversity conditions of buses and use of loads are included.
- To manage the important amount of information due to a large number of loadcases and elements, a filter tool has been added to the window to select the equipment or element category to be viewed.
New project example
The example “TriNet6Hyp” has been included as an example, which includes six design loadcases in an electrical installation.
Installation types in accordance with IEC 60364-5-52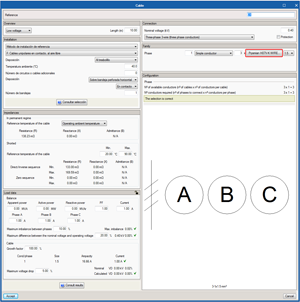
Allowable current tables of the IEC 60364-5-52 have been added to the list of tables described in the NEC to be used in the ampacity calculation of ANSI cables.
This way, depending on the chosen reference installation method and the properties of the selected cable, the program will provide the allowable current of IEC conductors. This improvement allows users to use the program for European installation and for countries that use square millimetre sections.
The program includes Prysmian cables in its library, so users have cable families of both standards (ANSI and IEC) available.
CYPEPLUMBING Sanitary Systems
Código de edificación de vivienda - Capítulo 42 - Drenaje sanitario (Mexico)
The “Código de edificación de vivienda – Capítulo 42 – Drenaje sanitario” (Mexico) has been added to the collection of standards CYPEPLUMBING Sanitary Systems has available to analyse and design household wastewater evacuation installations (section 4201 – “Drenaje sanitario”) and rainwater evacuation installations (section 4204 – “Drenajes pluviales”).
In the dialogue in which this standard can be chosen, users can select whether a hydraulic analysis is to be carried out of the installation or if it is to be designed using tables of drainage units, areas or flows specified in the standard.
IPC. International Plumbing Code (USA)
The American IPC standard (International Plumbing Code) has been added to the collection of standards CYPEPLUMBING Sanitary Systems has available to analyse and design household wastewater evacuation installations (Chapter 7: Sanitary drainage) and rainwater evacuation installations (Chapter 11: Storm drainage).
In the dialogue, users can select another American standard that has been implemented in this version of the program: UPC (Uniform Plumbing Code).
UPC. Uniform Plumbing Code (USA)
The American UPC standard (Uniform Plumbing Code) has been added to the collection of standards CYPEPLUMBING Sanitary Systems has available to analyse and design household wastewater evacuation installations (Chapter 7: Sanitary drainage) and rainwater evacuation installations (Chapter 11: Storm drainage).
In the dialogue, users can select another American standard that has been implemented in this version of the program: IPC (International Plumbing Code).
Selection of catalogue elements so they may be available during data introduction
In “Design and check options to be carried out” for each element of the installation (General settings button), the dialogue box that opens upon selecting one of them includes a column which allows users to activate or deactivate any of the catalogue components, so they may be selected during the data introduction process of each element (large button of each section of the top toolbar) or using the small buttons that are available in each section of the toolbar).
The images show how this selection is carried out for discharge elements and the appearance of the dialogue boxes and tool buttons as a result of their selection.
AcoubatBIM by CYPE
Copy and paste values in personalised products of the database
In the editing window of a personalised product (the personalised product is created by copying and modifying a library product), buttons have been included to copy and paste the sound indices of the table. This way, it is possible:
- To quickly and precisely insert the acoustic values of each test in the personalised product, by copying them from the spreadsheet or using the connection with the acoustic system behaviour prediction program, AcouSYS, developed by the CSTB (Scientific and Technical Centre for Building).
- Copy the acoustic values of the personalised product defined in “AcoubatBIM by CYPE” to paste them in a spreadsheet.
CYPETHERM EPlus, CYPETHERM HE Plus and CYPETHERM RECS Plus
TOSHIBA multi-split systems
As of the 2018.d version, it is possible to define TOSHIBA multi-split systems. These systems consist of an outdoor unit and between 2 and 5 indoor units.
In Air conditioning systems, the new tab: Multisplit appears, where users can add and define outdoor units of this type contained in the project. In the panel, users can choose amongst different outdoor TOSHIBA multi-split units and define some conditions of the installation which are required for the design process.
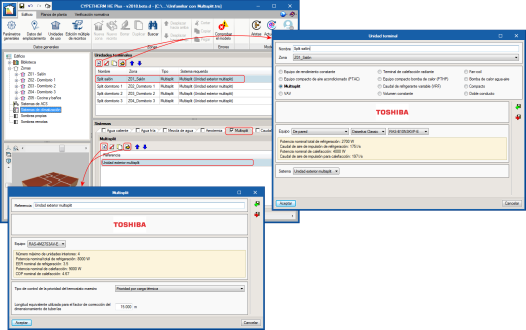
Indoor multi-split units are defined in the Terminal units section, where the new type of terminal unit: “Multi-split”, has been included. In this panel, users can choose amongst TOSHIBA models and must indicate which outdoor unit is connected to the indoor unit that has been defined.
It is possible to define several multi-split type indoor units within the same thermal zone. In the simulation, EnergyPlus™ will sequentially use the terminal units that are located within the same zone and following the order defined in the Terminal units list.
Return to the 2018 version download area
Tel. USA (+1) 202 569 8902 // UK (+44) 20 3608 1448 // Spain (+34) 965 922 550 - Fax (+34) 965 124 950
