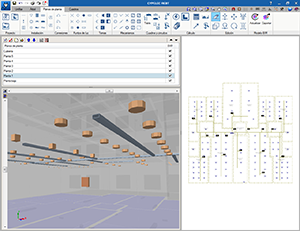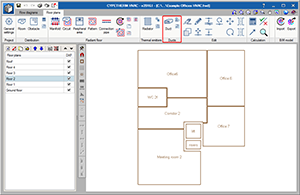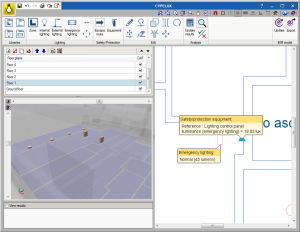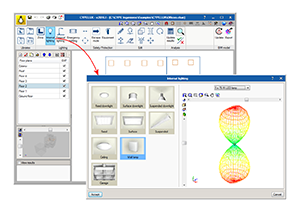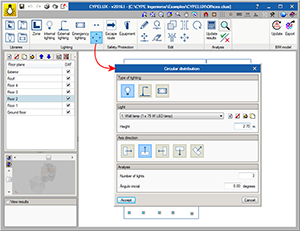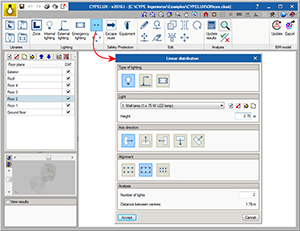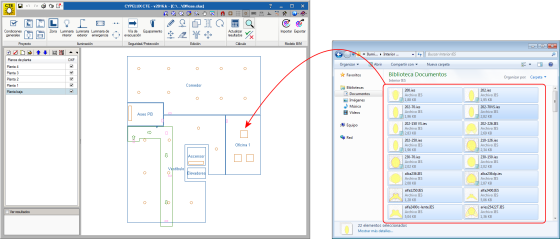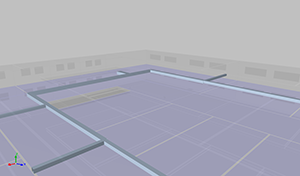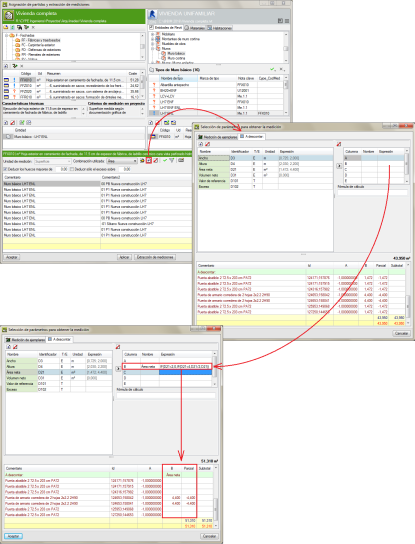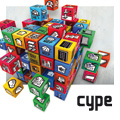
Code implementation and improvements in its application
Code regarding loads on structures. Seismic loads
REP 2014 (Panama)
Reglamento para el Diseño Estructural Panameño 2014.
Implemented in CYPECAD and CYPE 3D.
Open BIM workflow in specialised CYPE tools
The 2016.l version includes new features regarding the export and import of IFC files with the following specialised CYPE tools:
- CYPELUX
- Import light distribution panels
More information can be found in the Open BIM workflow: Import light distribution panels section of the new features of CYPELUX of this webpage.
- CYPETHERM HVAC
- Export ducts
More information can be found in the Open BIM workflow. Export ducts section of the new features of CYPETHERM HVAC of this webpage.
CYPELUX
Open BIM workflow: Import light distribution panels
As of the 2016.l version, CYPELUX imports the location of light distribution panels from IFC format files generated by programs that work with Open BIM technology, such as CYPELEC REBT or CYPELEC NF. This way, the illuminance level needed to meet the requirements of the current code, can be calculated, at the locations at which they are installed.
More information on the Open BIM workflow proposed by CYPE can be found on the section: Open BIM technology as a project tool of the new features of the 2016.k version.
New types of lamps and lights
More types of lights have been added to the library of CYPELUX. Now users can choose halogen, fluorescent, LED and metal-halide lamps. Wall lamps have also been added to the existing lights list.
Illuminance units (fc)
“Foot-candle” photometric measurement units, widely used in countries such as the USA, have been included in the program as an optional way of measuring the illuminance levels obtained after the analysis.
Automatic distribution of lights
The program can now automatically distribute the lights to follow linear or circular distribution paths:
- Linear distribution
For the linear distribution, users can choose the number of lights to be placed, their height and orientation. Three alignment types with respect to the reference line have also been included. - Circular distribution
As occurs with the linear distribution, users can choose the number of lights to be placed, their height and orientation The initial angle of the distribution can also be edited.
Import lights
As of the 2016.l version, users can add lights from files with “IES” format (standard format in North America for photometric data) or “LDT” format (standard format in Europe for photometric data) by dragging these files into the CYPELUX window. This way, light catalogues from manufacturers are more easily introduced in CYPELUX.
CYPECAD MEP, CYPETHERM HE PLUS and CYPETHERM EPLUS
EnergyPlus 8.5 analysis motor update
In the 2016.l version, CYPE updates the EnergyPlusTM energy motor in all the programs that use it: CYPECAD MEP, CYPETHERM HE and CYPETHERM EPlus. This way, CYPE now uses the latest available analysis motor of the Department of Energy of the USA (DOE); version 8.5, published on the 31st March 2016.
CYPETHERM HVAC
Design and analysis of Air Handling Units (AHU)
In the 2016.l version, the “Design and analysis of Air Handling Units (UTA)” includes the following types of air conditioners:
- Variable air volume air systems (VAV)
- Constant air volume systems (CAV)
- Primary air systems
Air conditioning ducts
As of the 2016.l version, CYPETHERM HVAC allows users to carry out the design and analysis of air ducts by defining the following parameters:
- The material of the duct from the library (galvanised plate, fibre)
- The standard size and shape (rectangular or circular) of the duct (International System and Imperial System)
Once the analysis and design procedures have been completed, CYPETHERM HVAC provides:
- On-plan representation of the straight span
- Consultation panel containing the detailed calculations of the span
- Results table
The analysis and design of air ducts is included in the “Air conditioning ducts” module, used in CYPETHERM HVAC and CYPECAD MEP (air conditioning tab).
Open BIM workflow. Export ducts.
As of the 2016.l version, CYPETHERM HVAC generates files in IFC format containing the ducts that have been introduced and designed by the program, so that any related Open BIM workflow program can view them in the 3D view.
More information on the Open BIM workflow proposed by CYPE can be found on the section: Open BIM technology as a project tool of the new features of the 2016.k version.
Arquimedes
Bill of quantities of Revit models
Quantities to deduct
The procedure to generate a table with quantities to deduct from an extracted Revit model has been improved.
A new tab: “To deduct”, has been included in the Selection of parameters to obtain quantities dialogue box (which can be accessed by selecting the  button in the “Job item assignment and quantity extraction” window. This tab only appears when openings have been defined and have to be deducted from the job in Revit. The parameters to be applied in the creation of the table with the quantities to be subtracted can be defined here. It is possible to include rules to establish the quantity to be deducted using logical expressions.
button in the “Job item assignment and quantity extraction” window. This tab only appears when openings have been defined and have to be deducted from the job in Revit. The parameters to be applied in the creation of the table with the quantities to be subtracted can be defined here. It is possible to include rules to establish the quantity to be deducted using logical expressions.
This way more precise values are obtained for quantities, by for example, taking into account quantities to subtract due to openings.
An example that can be resolved using this improvement is the subtraction of openings following more than one rule. E.g.: openings greater than 4 m2 could be subtracted in façade and partition quantities and, if the area of the opening lies between 2 and 4 m2, only half is to be deducted.
Return to the 2016 version download area
Tel. USA (+1) 202 569 8902 // UK (+44) 20 3608 1448 // Spain (+34) 965 922 550 - Fax (+34) 965 124 950
